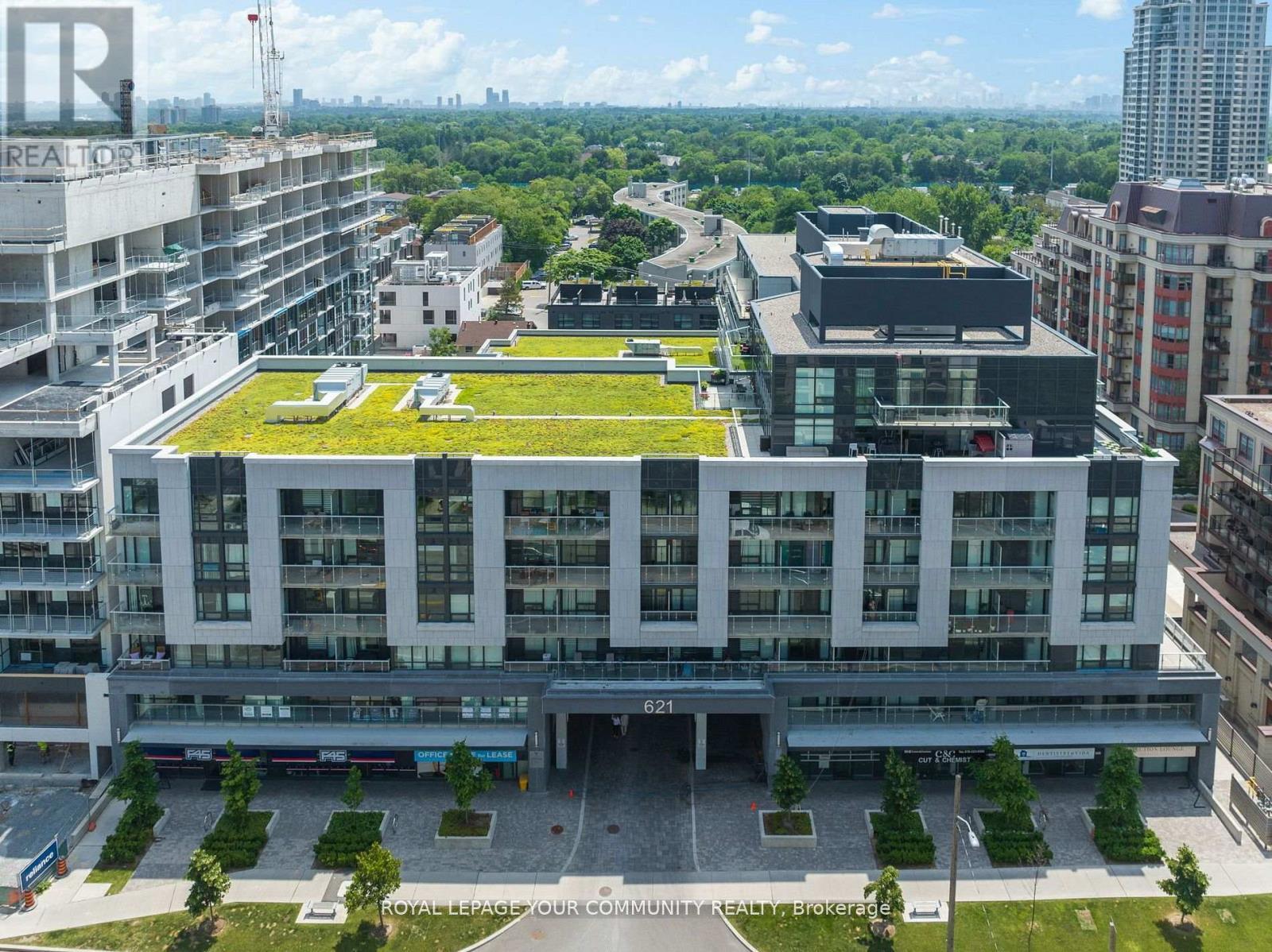For Sale
$888,000
TPH02 - 621 SHEPPARD AVENUE E
,
Toronto,
Ontario
M2K1B5
2 Beds
2 Baths
#C12130163

