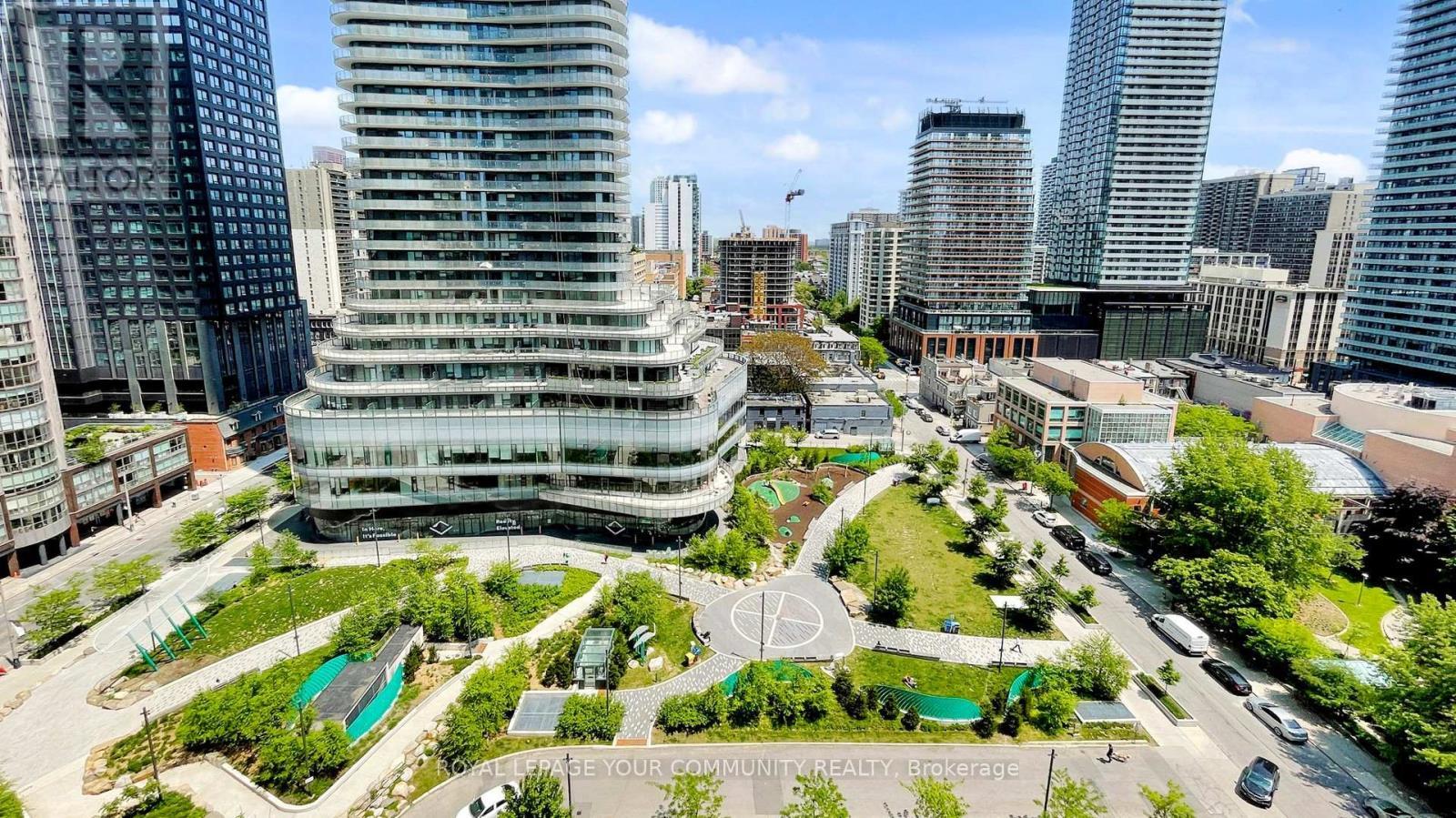For Sale
$1,450,000
1609 - 909 BAY STREET
,
Toronto,
Ontario
M5S3G2
3 Beds
2 Baths
#C12197852

