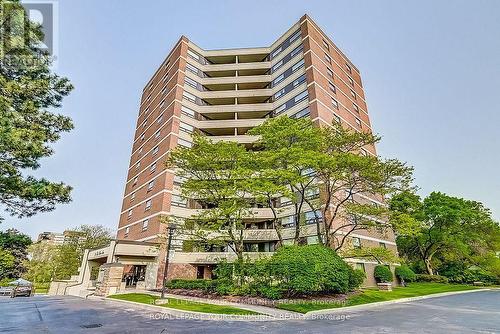



Fred Astri, Sales Representative




Fred Astri, Sales Representative

Phone: 905.940.4180
Fax:
905.940.4199

161
Main
STREET
Unionville,
ON
L3R 2G8
| Neighbourhood: | Humber Heights |
| Condo Fees: | $1,274.54 Monthly |
| No. of Parking Spaces: | 1 |
| Floor Space (approx): | 1000 - 1199 Square Feet |
| Bedrooms: | 2 |
| Bathrooms (Total): | 2 |
| Community Features: | Pet Restrictions |
| Features: | Balcony , [] |
| Maintenance Fee Type: | Heat , Hydro , Water , Cable TV , Common Area Maintenance , Insurance , [] |
| Ownership Type: | Condominium/Strata |
| Parking Type: | Underground , Garage |
| Property Type: | Single Family |
| Amenities: | Storage - Locker |
| Appliances: | Dishwasher , Dryer , Hood Fan , Stove , Washer , Window Coverings , Refrigerator |
| Building Type: | Apartment |
| Cooling Type: | Central air conditioning |
| Exterior Finish: | Brick |
| Flooring Type : | Hardwood |
| Heating Fuel: | Natural gas |
| Heating Type: | Heat Pump |