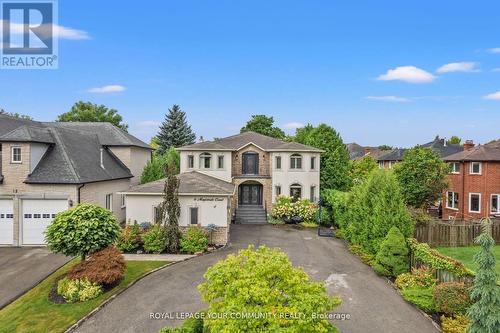



Mitch Krystantos




Mitch Krystantos

Phone: 905.940.4180
Fax:
905.940.4199

161
Main
STREET
Unionville,
ON
L3R 2G8
| Neighbourhood: | North Richvale |
| Lot Frontage: | 70.1 Feet |
| Lot Depth: | 180.0 Feet |
| Lot Size: | 70.1 x 180 FT |
| No. of Parking Spaces: | 12 |
| Floor Space (approx): | 3500 - 5000 Square Feet |
| Bedrooms: | 4 |
| Bathrooms (Total): | 5 |
| Bathrooms (Partial): | 1 |
| Zoning: | Residential |
| Features: | Carpet Free |
| Ownership Type: | Freehold |
| Parking Type: | Garage |
| Pool Type: | Inground pool |
| Property Type: | Single Family |
| Sewer: | Sanitary sewer |
| Amenities: | Separate Heating Controls |
| Appliances: | Central Vacuum , Dishwasher , Dryer , Freezer , Humidifier , Microwave , Hood Fan , [] , Washer , Window Coverings , Refrigerator |
| Basement Development: | Finished |
| Basement Type: | N/A |
| Building Type: | House |
| Construction Style - Attachment: | Detached |
| Cooling Type: | Central air conditioning |
| Exterior Finish: | Stone , Stucco |
| Flooring Type : | Hardwood |
| Foundation Type: | Unknown |
| Heating Fuel: | Natural gas |
| Heating Type: | Forced air |