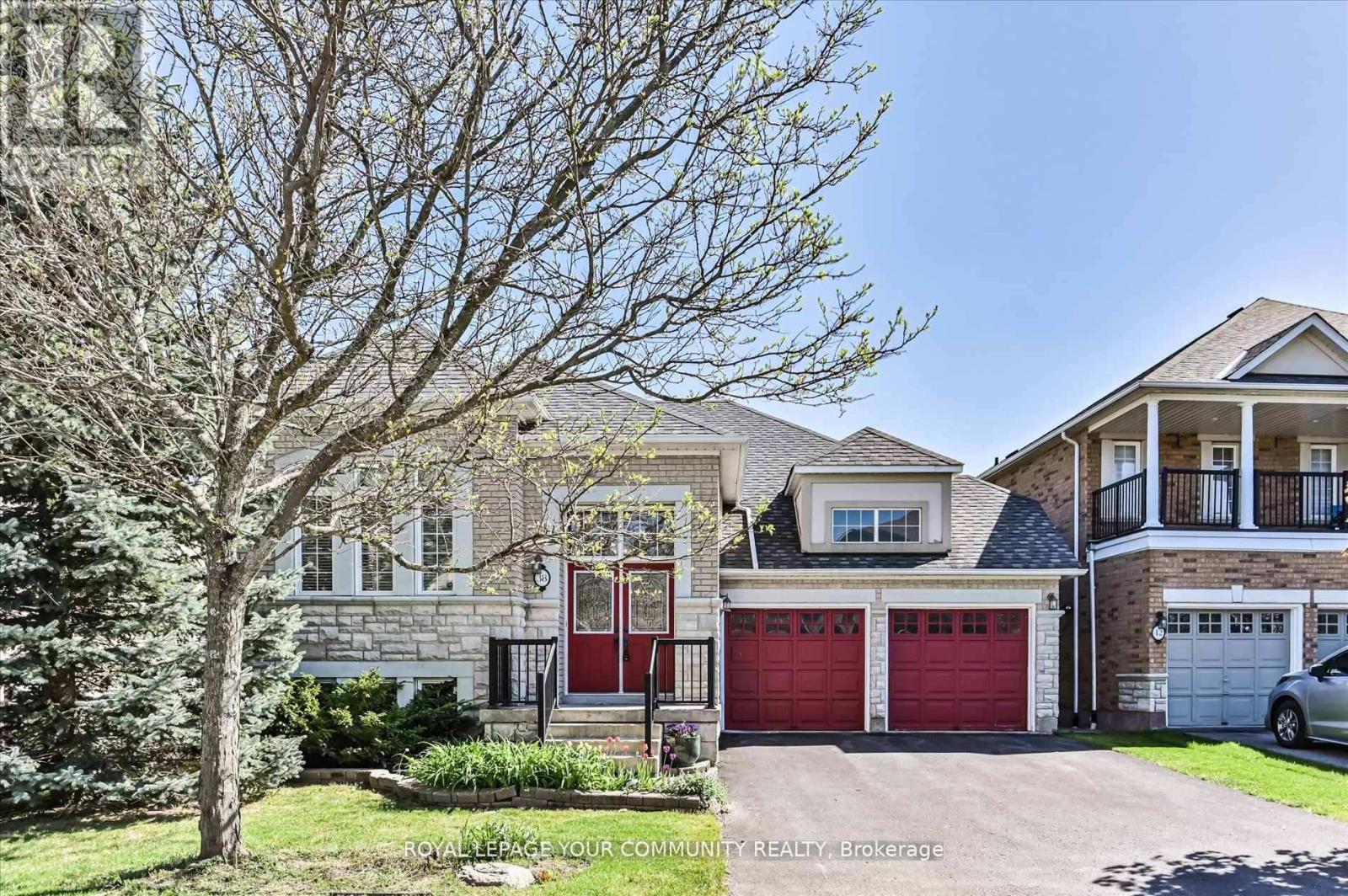For Sale
$1,488,800
38 BRASS DRIVE
,
Richmond Hill,
Ontario
L4E4T3
3 Beds
3 Baths
#N12204976

