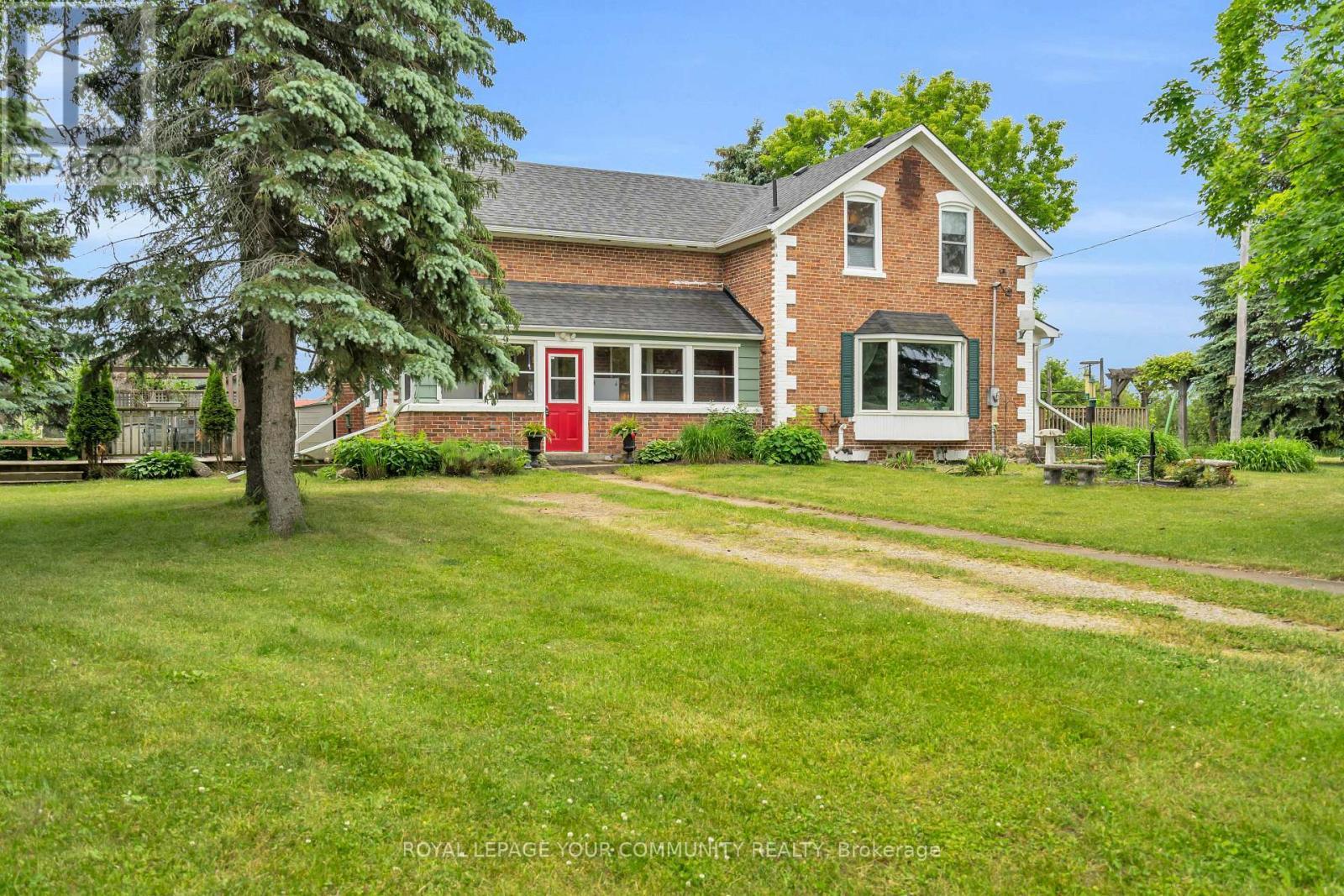For Sale
$1,399,999
788190 GREY RD 13
,
Grey Highlands,
Ontario
N0H1J0
3 Beds
4 Baths
#X12236269

